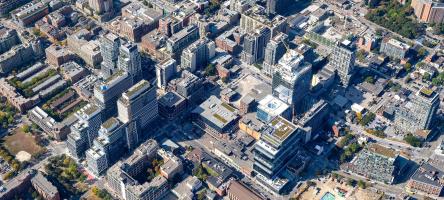Planning Informed by Community Feedback
Building the new Campus Master Plan depends on input from the whole GBC community. To borrow a phrase from author and urbanist Jane Jacobs, the Campus Master Plan has the capability of “providing something for everybody only because, and only when, it is created by everyone.”
In the first phase of this work, we heard from many community members, and an extensive engagement plan is being developed to expand the circle of participants and deepen the conversations that are already underway.
Community engagement
The Campus Planning team held its first Campus Master Plan (CMP) Open House in February 2024 at the Daphne Cockwell Centre for Health Sciences. Students and employees shared their thoughts about the current state of George Brown’s campus infrastructure — and voiced their hopes for the future of the college’s places and spaces.
If you missed the event and want to access the presentation materials, you can download them.
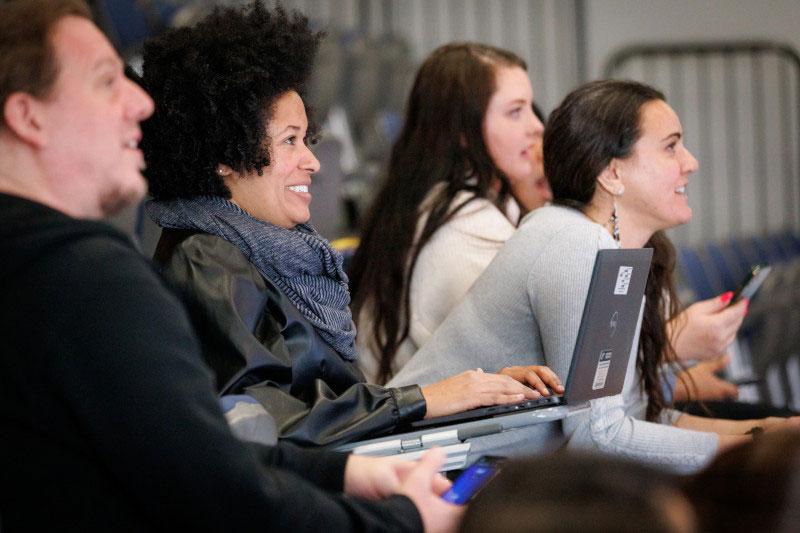
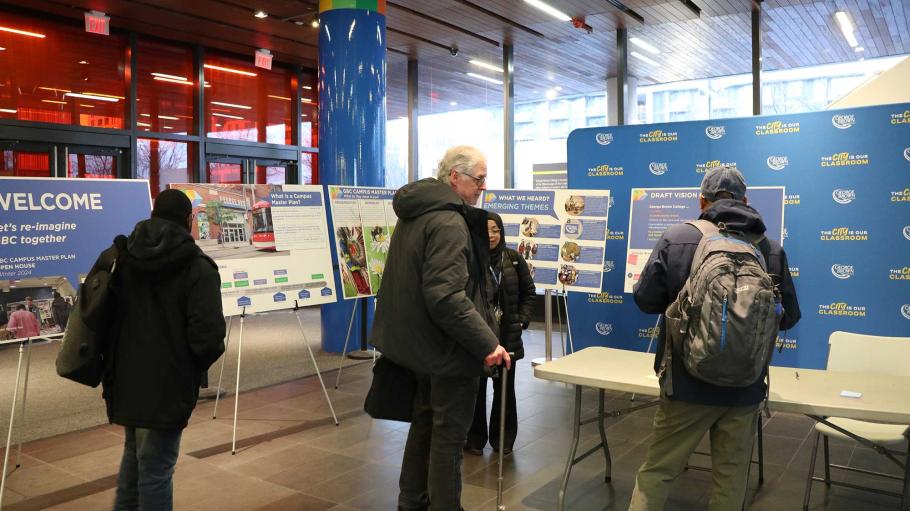
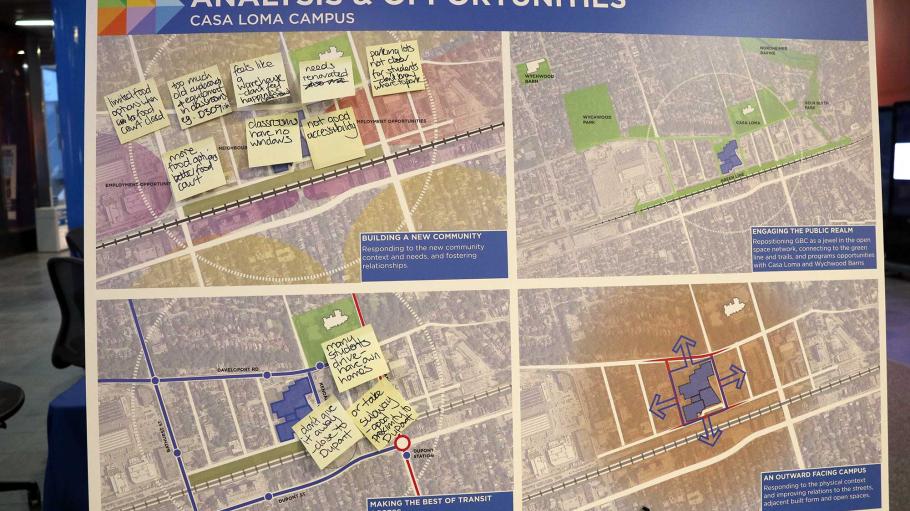
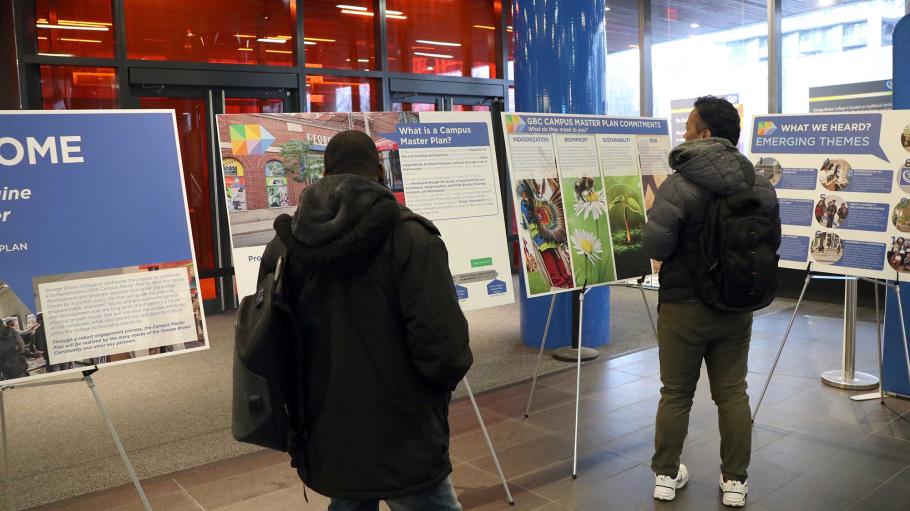
What is a Campus Master Plan?
At its most basic, a campus master plan is all about taking a long-term view of physical space: buildings, property, landscapes, movement, infrastructure, and how we connect to the urban fabric around us. It can include vision, policies, and strategic directions for physical development over time. This is all done to ensure that our physical spaces promote an environment to learn, grow, interact, and share.
A good campus master plan is a helper and co-ordinator, bringing together the institution's many plans and strategies and driving the aligned physical implementation of everything with overall efficiency, adaptability, and deliverability. The new Campus Master Plan will align with George Brown's companion strategic initiatives, including:
- The Academic Plan
- The Strategic Enrolment Plan
- The Sustainability Plan
- The People Plan
- The Future of Work initiative
- Other initiatives that are outlined through Strategy 2026, Vision 2030, and future strategic and vision documents.
Our new Campus Master Plan will support the diversity of hopes and goals that our community of employees, students, and partners bring to GBC every day.
Master Campus Plan (2014)
Starting in 2012, GBC engaged the college community in workshops, interviews, surveys, and design seminars to create our current Master Campus Plan (2014). Four strategic directions are at the heart of the plan:
- Grow With the City
- Create Complete Campus Ecosystems
- Co-develop Collaborative & Energizing Building
- Embrace Augmented Educational Delivery
The Master Campus Plan has helped to catalyze and implement many important physical transformations for GBC over the past decade, including the expansion of Waterfront Campus with the School of Design, Limberlost Place, and most recently, the Corus building, joining the Daphne Cockwell Centre for Health Sciences at the heart of the vibrant East Bayfront neighbourhood.
Progress on the new Campus Master Plan
Phase 1, Research and Engagement: COMPLETE
Work between fall 2022 and spring 2023 established an initial foundation of understanding to help inform the more detailed phase of work to follow. We engaged the college community in the following ways:
- An online survey that was made available to all employees and students
- Pop-up engagements at all campus winter-semester service fairs
- Workshops for each of the academic centres
- In-person workshops at each campus that were made available to all employees and students
During this phase, GBC also launched the Student Housing Working Group to improve our understanding of how housing affordability is affecting students and employees. This work will continue to be closely connected to the Campus Master Plan during engagement and implementation.
This phase culminated in a presentation to the Board of Governors, who received the initial work program and endorsed the advancement of the Campus Master Plan to Phase 2.
Phase 2, Consultation and Final Report: UNDERWAY
Phase 2 of our work will ultimately deliver a complete Campus Master Plan to guide how GBC grows and changes to 2050. The plan will include a vision for our built infrastructure and environment and provide a path forward for implementation with short- and long-term actions.
Phase 2 is being supported by a team of consultants with relevant expertise in post-secondary campus master planning, Indigenous architecture and engagement, real estate, student housing, institutional space planning, transportation, and sustainability:
